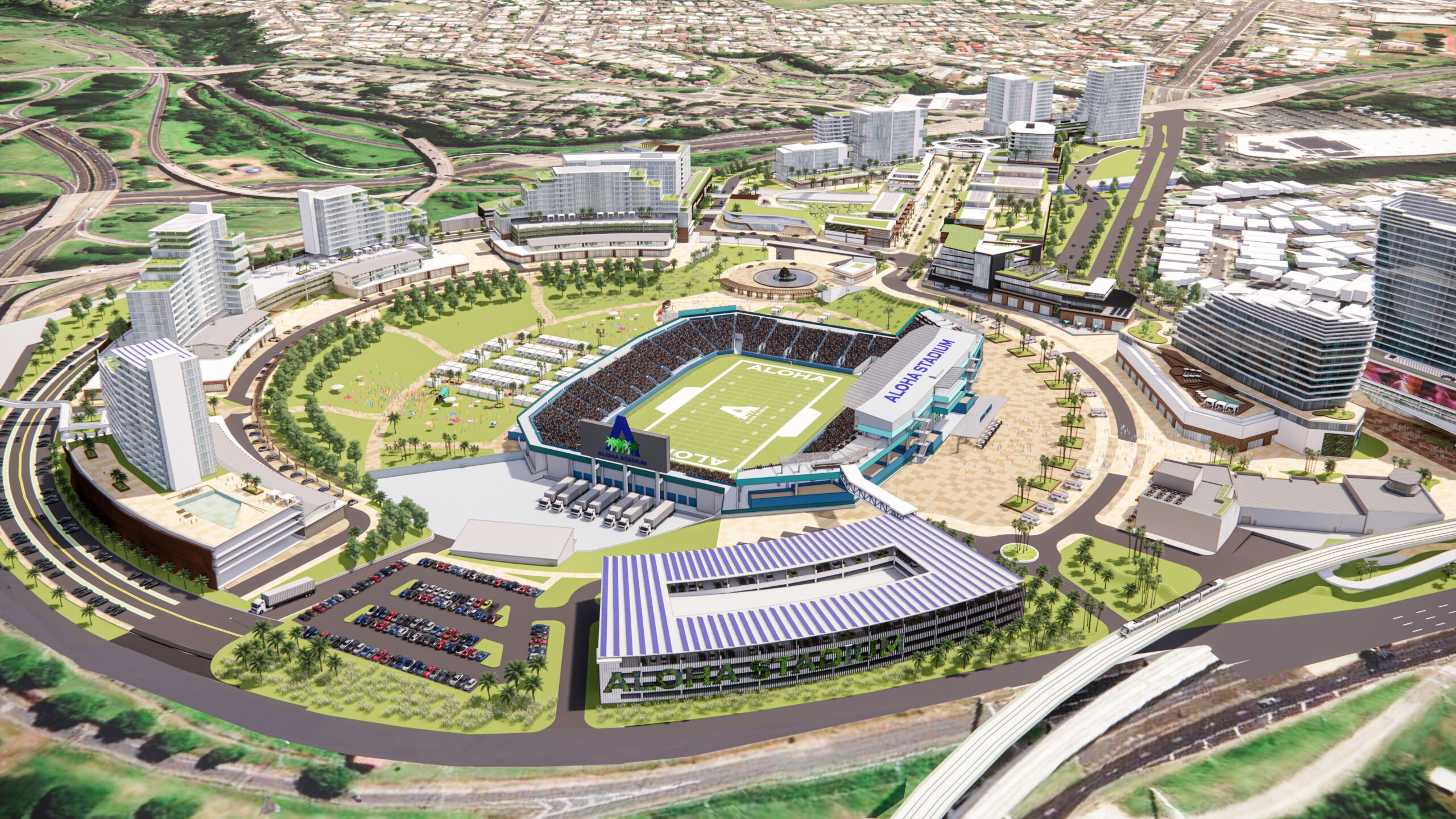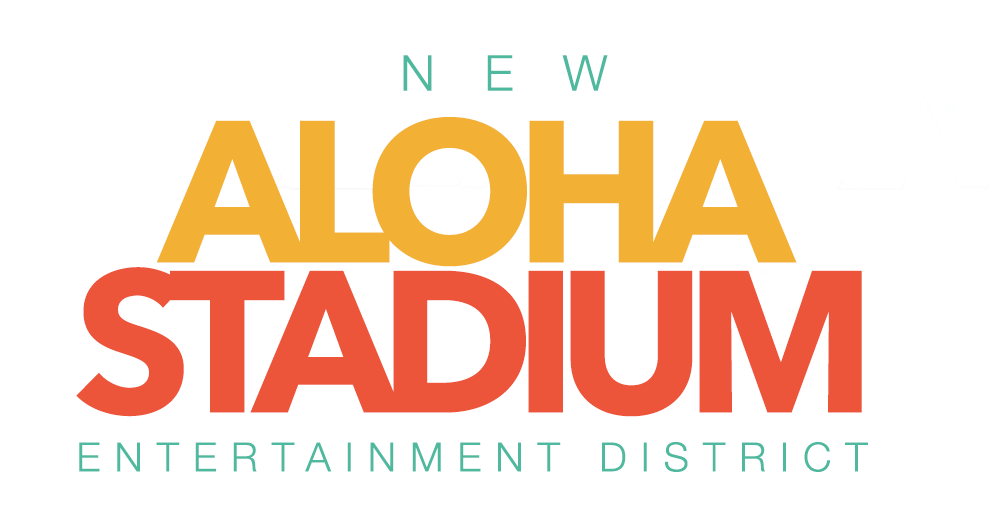ABOUT THE PROJECT

The NASED Project aims to create an exciting and vibrant new Aloha Stadium and surrounding district. This ambitious endeavor involves designing, constructing, operating, and maintaining the new stadium while also demolishing the existing one and revitalizing that area of the site. To make this project possible, the State of Hawai‘i will collaborate with a private developer to develop and deliver both the new Aloha Stadium and surrounding site, as one integrated public-private-partnership (P3) project. The selection process for the developer will involve three stages: a Qualifications Phase followed by a Proposals Phase and ending with a Due Diligence and Discussion Phase.
One of the key advantages of the P3 arrangement is that the chosen developer will be responsible for maintaining the facility and the surrounding district. This proactive approach ensures that the stadium and district will be well-maintained and free from the deferred maintenance issues experienced in the past. At the end of the stadium’s 30-year maintenance term, the stadium will be returned to the State in good working condition.
The new Aloha Stadium will have a reduced seating capacity of a minimum of 25,000, compared to the current 50,000 seats. It will be designed to accommodate various sports and entertainment events, such as football, soccer, rugby, and others played on a rectangular field. The multipurpose stadium will be designed to enhance the fan experience with a comprehensive array of amenities and support spaces to market new events, including various seating options, extensive concessions, and efficient facility circulation.
In addition to the new stadium, NASED will include delivery of an integrated, mixed-use, live-work-play-thrive district anchored by the new Aloha Stadium. Development of the surrounding district is expected to occur over 20+ years and include residential market and housing options, hotels, office, retail, commercial, and entertainment uses in a manner that supports the NASED vision and objectives and will generate annual revenue to the State to help offset the cost of the new Aloha Stadium.
Compiled renderings for optional layouts of the new Aloha Stadium and surrounding Entertainment District. This project has been realized in part by the teams at Crawford Architects, WT Partnership, and AHL (formerly Architects Hawaii, Ltd.), in collaboration with the State of Hawai‘i. The videos from Crawford Architects are conceptual and highlight some of the possible design options for the new Aloha Stadium. No plans or designs will be final until feedback has been studied and an eventual partner selected later this year.
Further insight to the project objectives are available on the CSEF Conference podcast by WT (May 2023).

